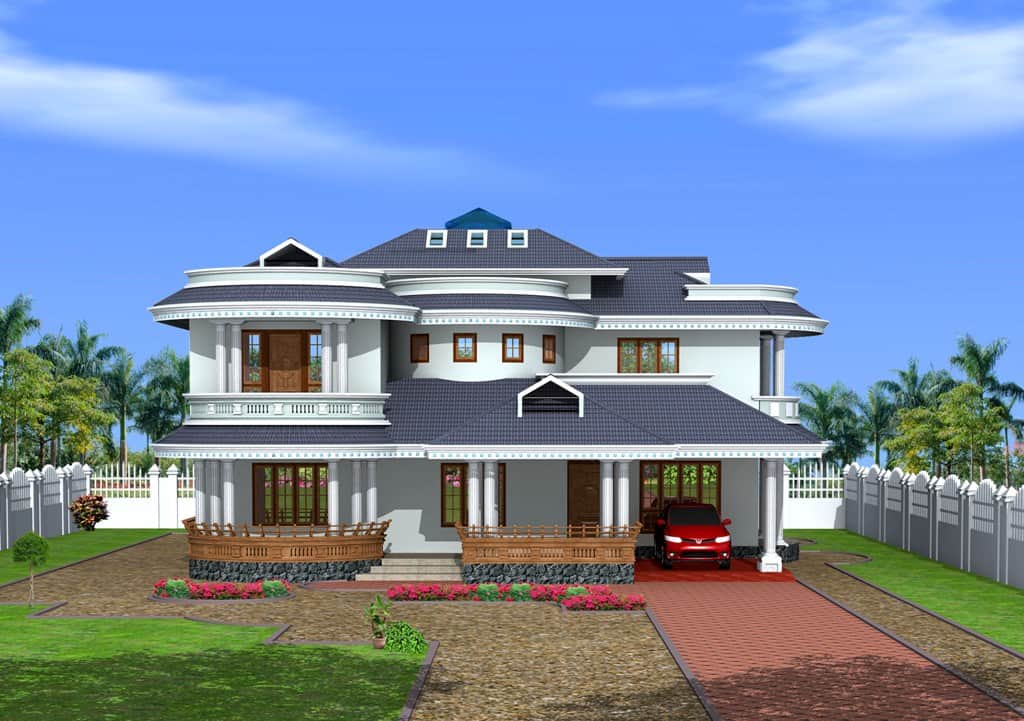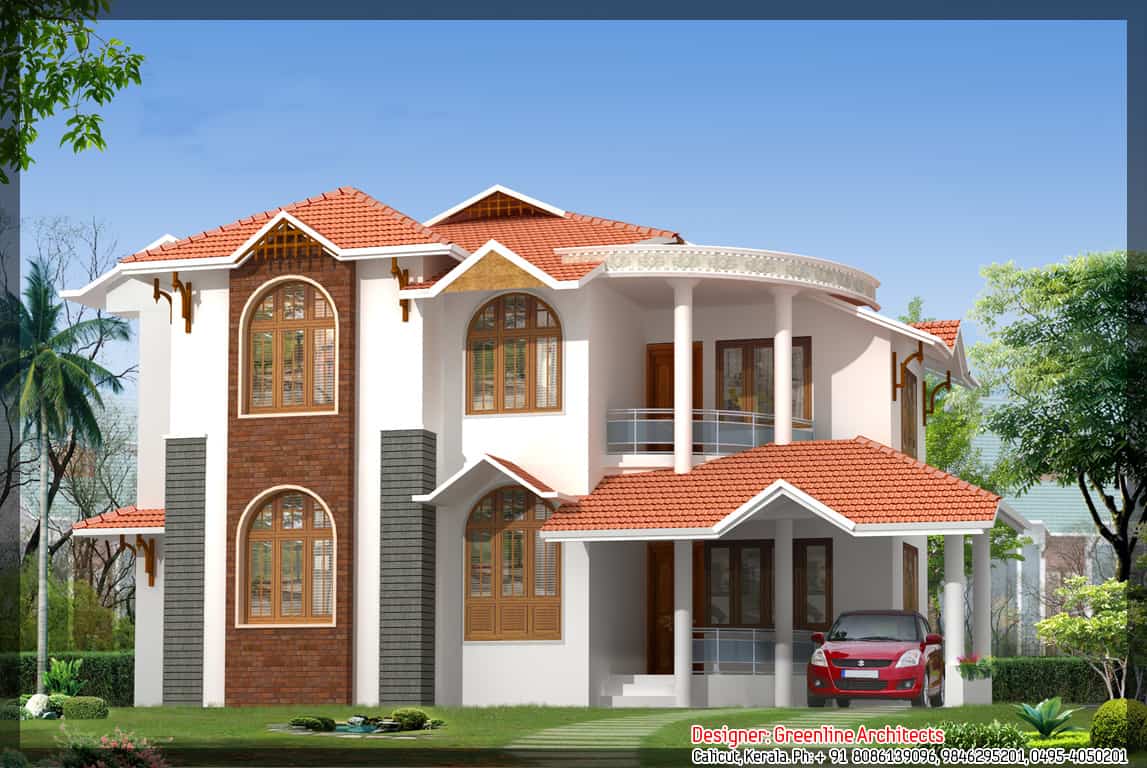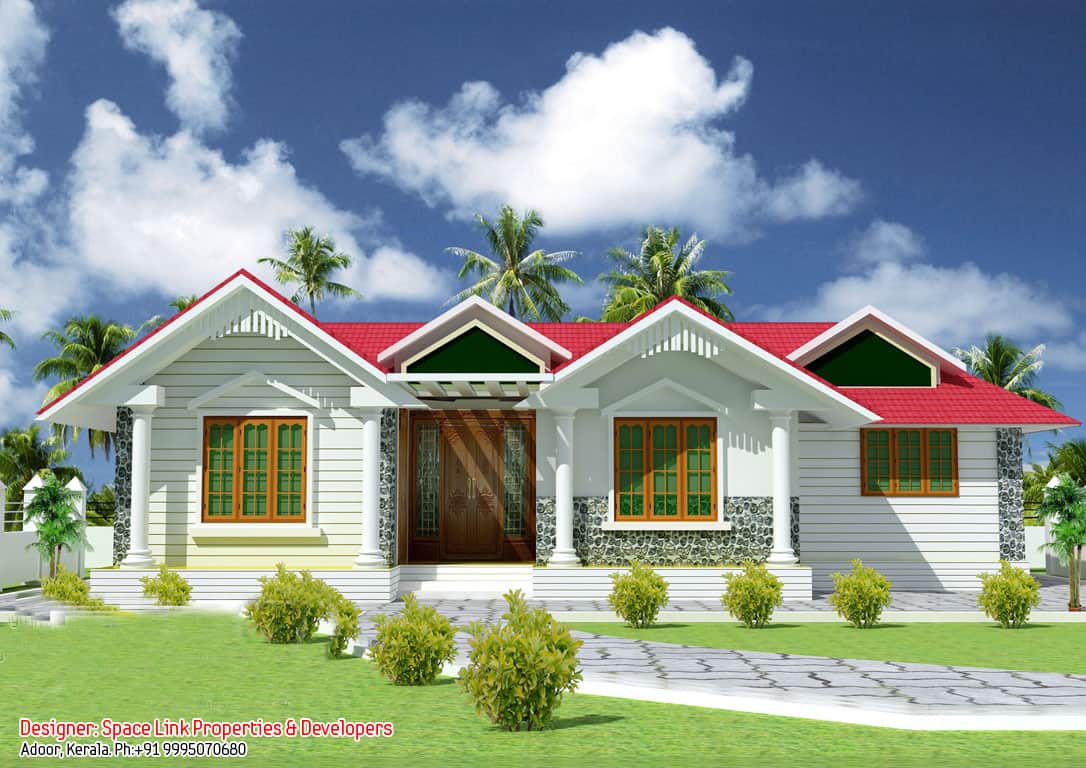Latest Kerala home plan at 2400 sq.ft
Here’s a breathtakingly beautiful, pillar-inspired, two-storey house that can be built on a 1800 square feet plot of land. The porch is not the only structure supported by pillars. Even the balconies on the first floor, and the sit-out area on the ground floor have many pillars hoisting and decorating them. The pillars on the […]
Continue reading3 Bedroom Modern Beautiful House at 1691 sq.ft
We all dream of not only a beautiful house, but also a unique one that’ll be etched into our memory for years to come. Here’s the elevation of such a house. It lacks the softness of curves, but has fine lines and sharp edges that only serve to heighten its stunning beauty. Among the many […]
Continue readingBungalow Design in Kerala style at 3350 sq.ft
If you’re a fan of traditional architecture, then here’s an elevation of a pillar-inspired Kerala elevation that’ll take your breath away. The architect has masterfully captured the beauty of cylindrical pillars throughout both the floors. These pillars could not only be seen holding the porch and verandah up, but also the fascinating balconies. The best […]
Continue reading4BHK Kerala home Design at 1751 sq.ft
Not all houses will be etched into your memory like this house. It has a distinctive design that’s timeless in nature and would shine in your neighbourhood regardless of how much time has passed. Two slender and tall pillars make their way into the first floor through the roof. They then connect to an arch […]
Continue readingSuperb Single Floor Design Kerala House at 1070 sq.ft
A single-storey Kerala house can’t get any better than this. It has an unusual blend of both modern and traditional architecture. And the facilities the architect has confined into a plot of 1070-sq-ft land make the house worth a buy. Some portions of the frontal walls look like they’re made up of wood. The sit-out […]
Continue reading




