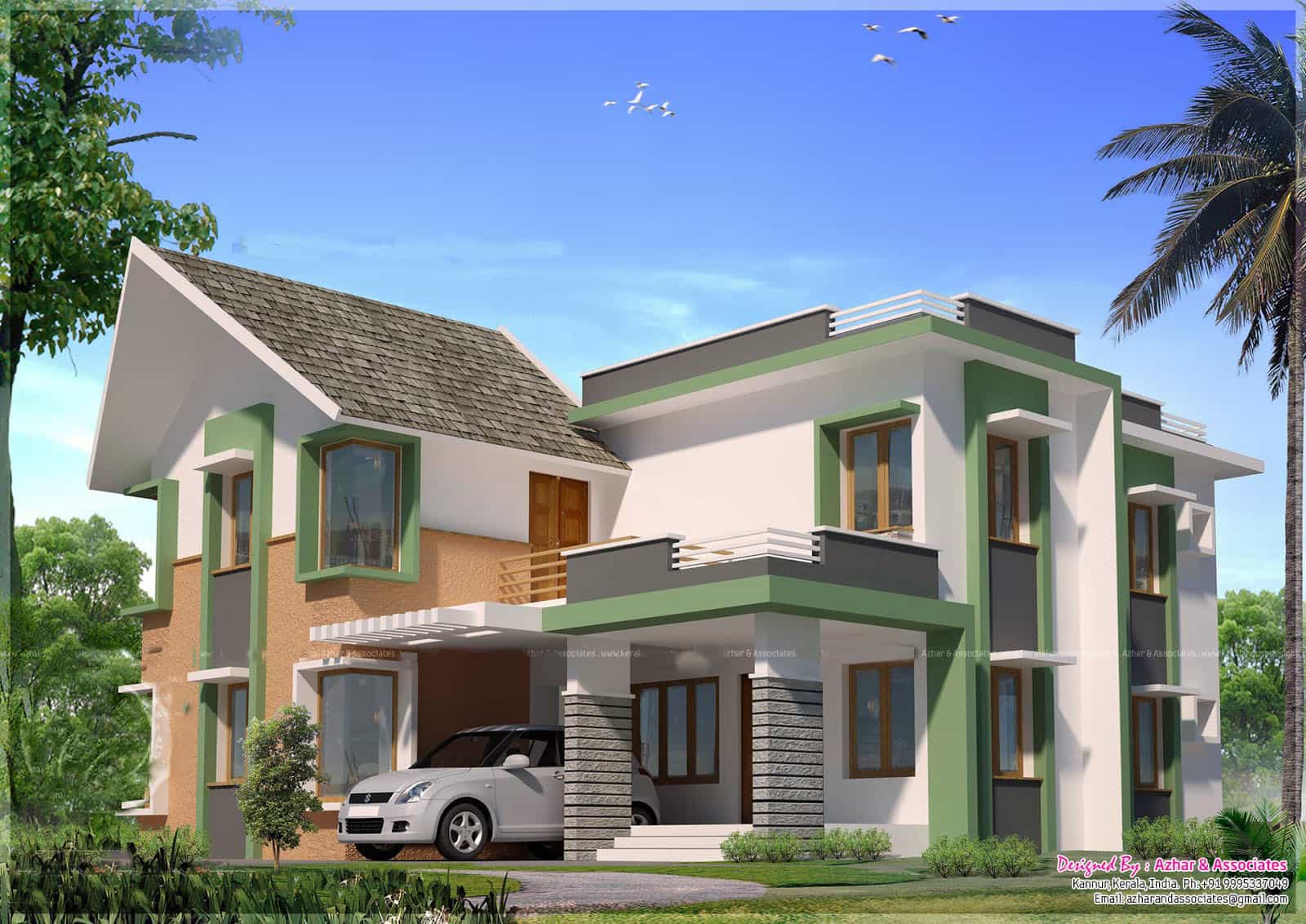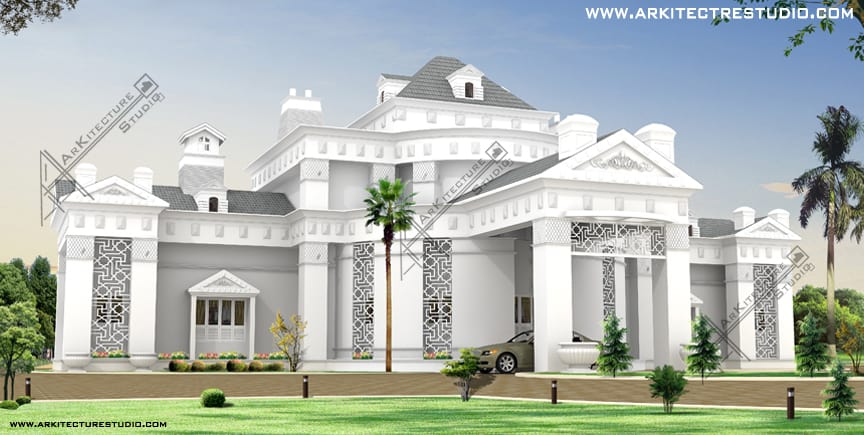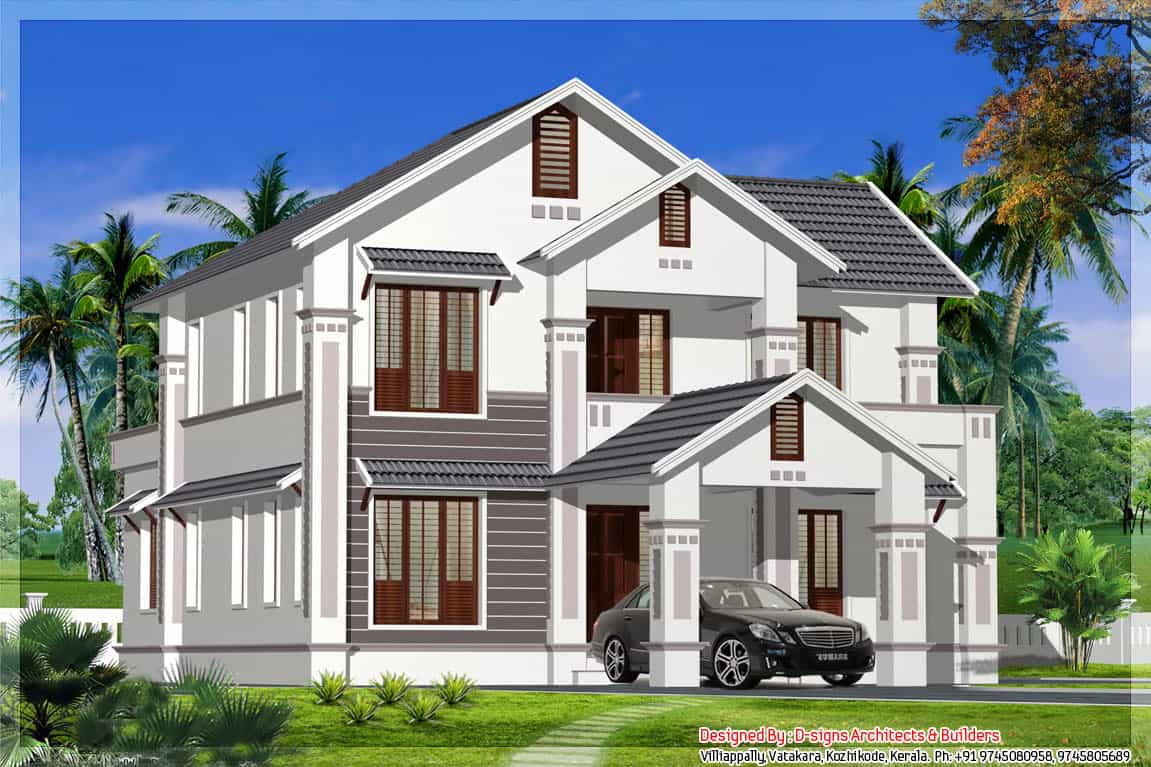Kerala house model Exterior design at 2860 sq.ft
The first feature to draw your eyes could be the roof of this house. It has a steep slope and a triangular point that juts skywards. The beauty and uniqueness of this alone is hard to come by and definitely worth building. An area of nearly 2860 square feet is covered by both the storeys. […]
Continue reading





