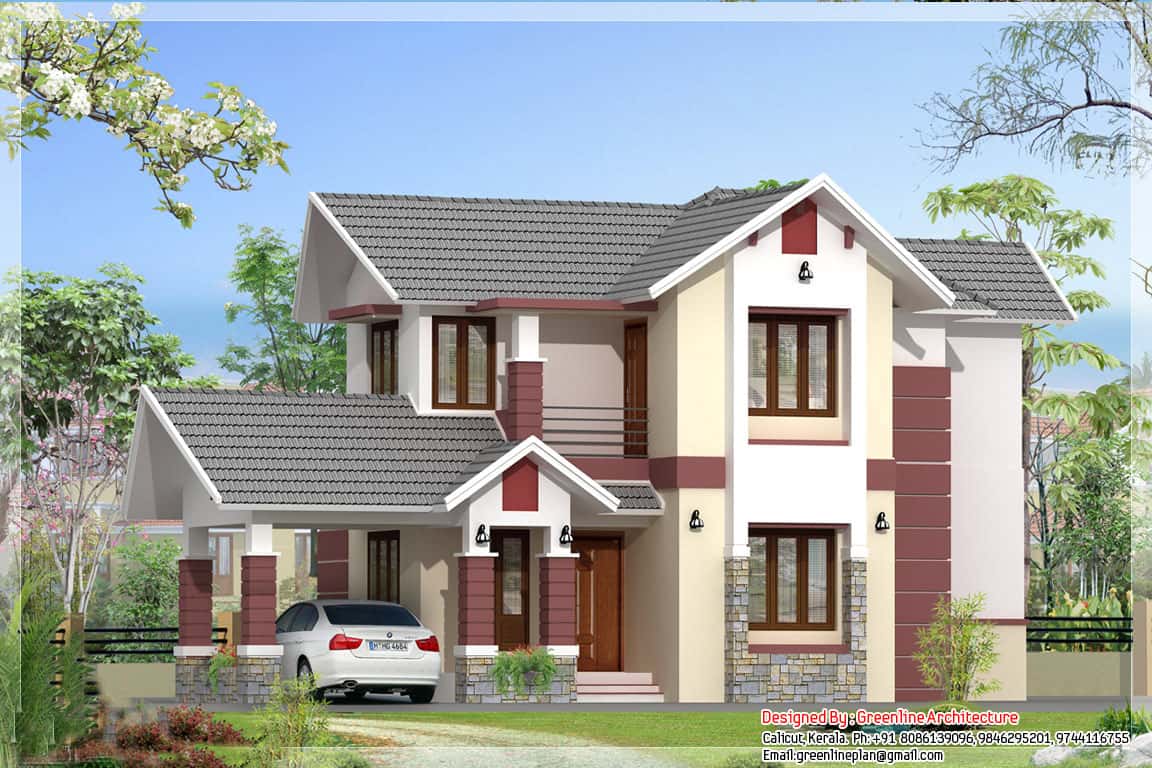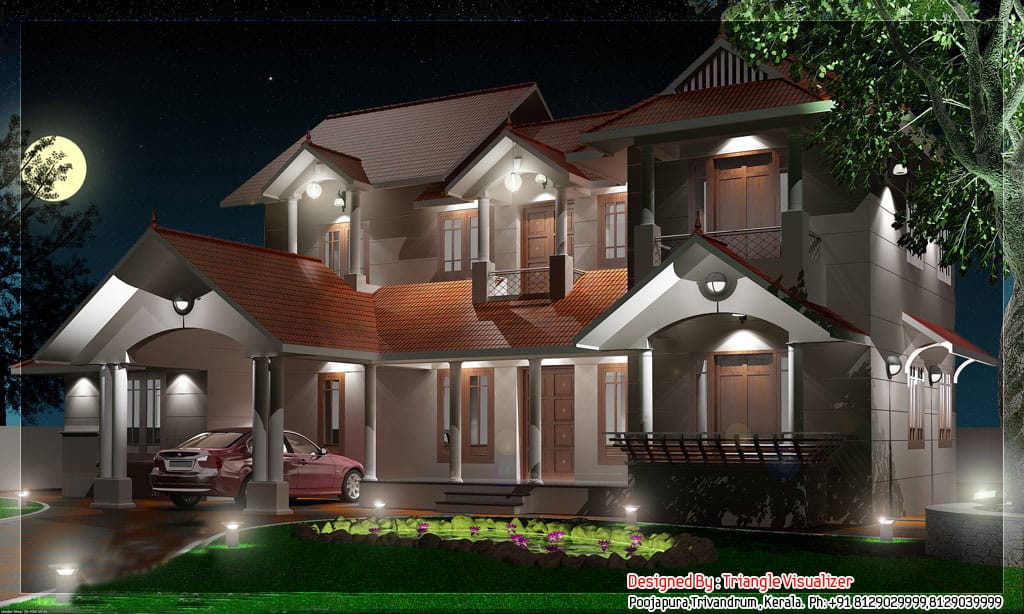Unique Elevation with Kerala House Plan at 2300 sq.ft
Featuring another beautiful Kerala house elevation which is a unique design stretching across an area of 2300 sq.ft.We have also included the ground floor as well as the first floor Kerala house plans of this home design.Designed by Engineer Suhail Nizam.This unique Kerala home design is a 4 BHK two story home with plenty of […]
Continue reading





