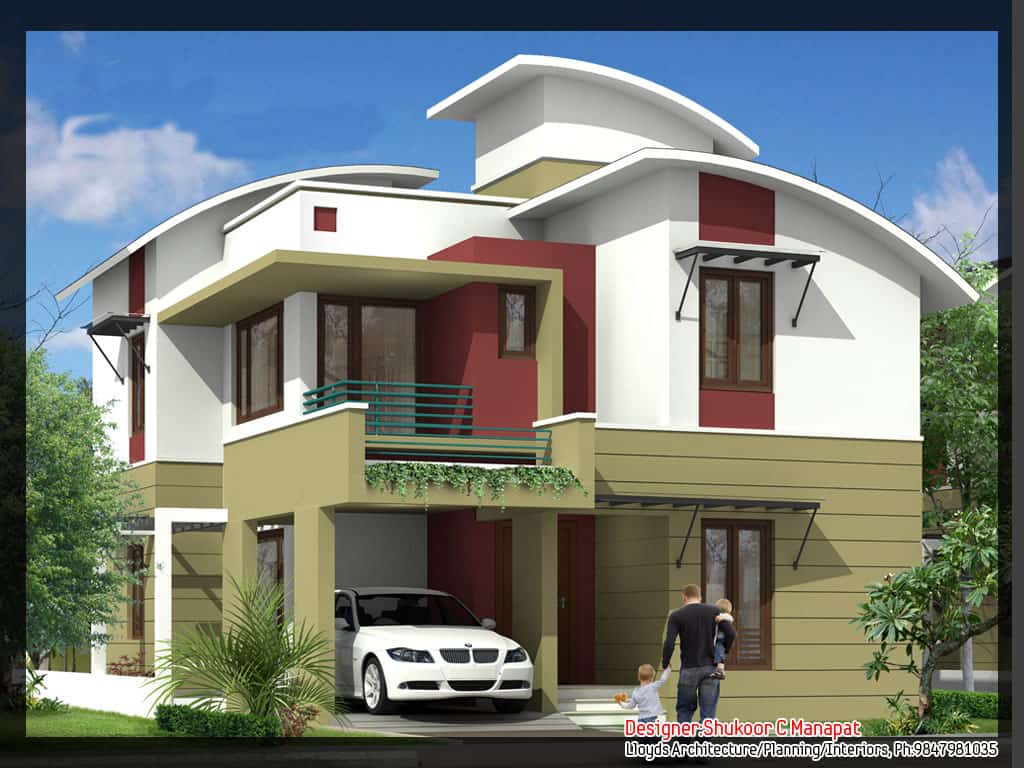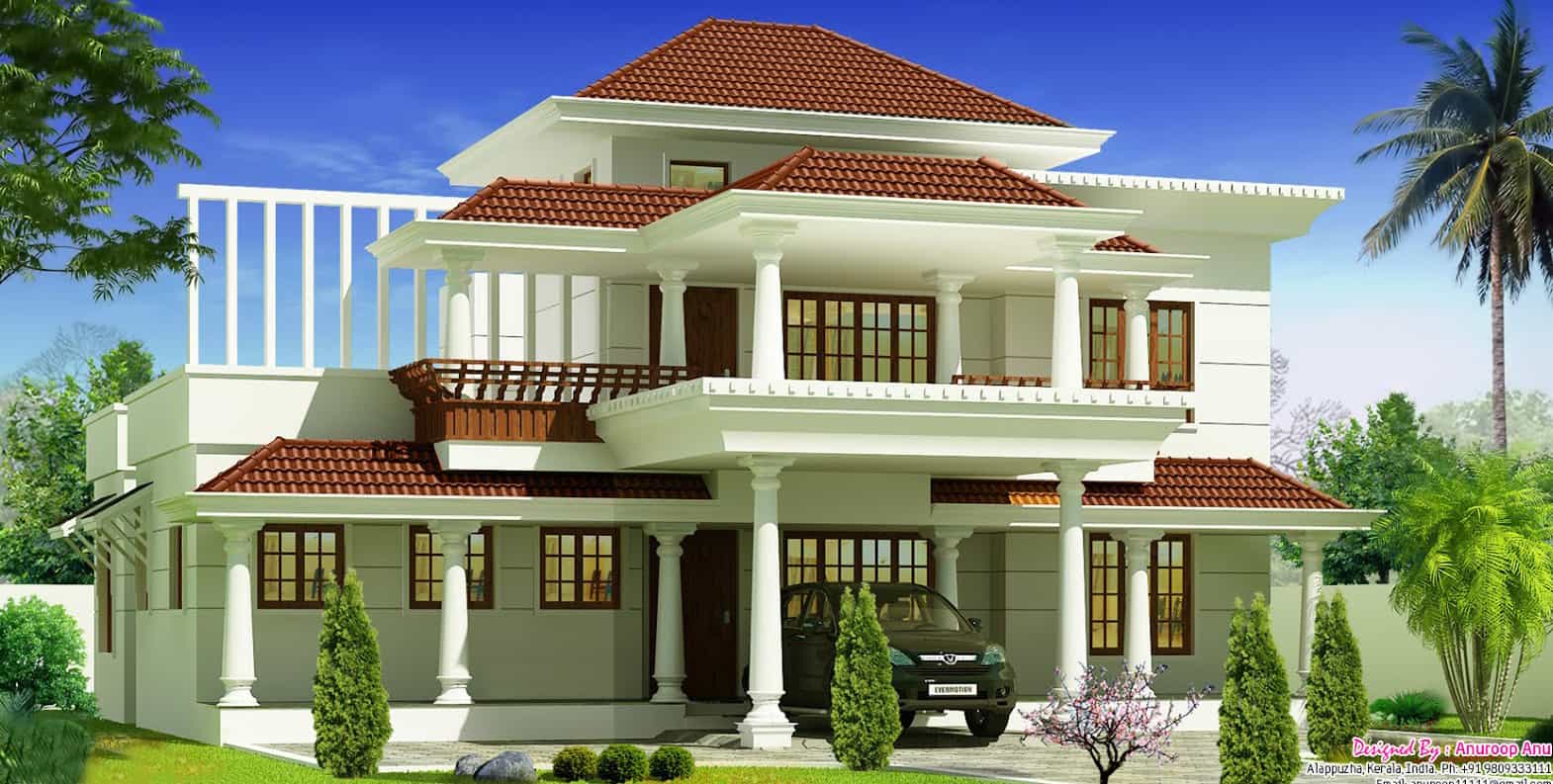- Home →
- Villa house plans
Kerala Style Contemporary Villa Elevation and Plan at 2035 sq.ft
Here’s a wonderful house that’ll tempt you to call it home. Every nook and cranny of it is moulded with modern architecture. Independent portions of the roof have a distinctively curved design, whereas one part of it is simply flat. The windows have an extended part of the roof shading them from taking in unnecessary […]
Continue readingSemi-Circular Villa – 2700 sq.ft
Here’s an elevation and plan of a semi-circular villa. Yes, you read it right – it’s a semi-circular villa indeed. Though the entire house isn’t a semi circle, the front of it is. Unique, graceful and stylish, this two-storey house covers a total area of 2761 square feet with 2 bedrooms on each floor. Wait […]
Continue readingTraditional Kerala Style Villa at just 1700 sq.feet
Who wouldn’t want a small house to look like a Villa instead? Covering only an area of 1700 square feet with 4 bedrooms and 3 bathrooms, this house is inspired by pillars. These pillars could be the reason that gives it a villa-like effect. They are found holding up not only the porch, but also […]
Continue reading2500 sq.ft Basic Kerala home design
Here is a traditional Malayalee house design at 2500 sq.ft.This home will be suited for hindus , as there is a dedicated Pooja Room in the home.There are 4 bedrooms in the elevation and 3 of them are bath attached.This basic house is designed by A-CUBE Builders & Developers, Thrissur. Kerala house specifications Ground Floor : […]
Continue reading



