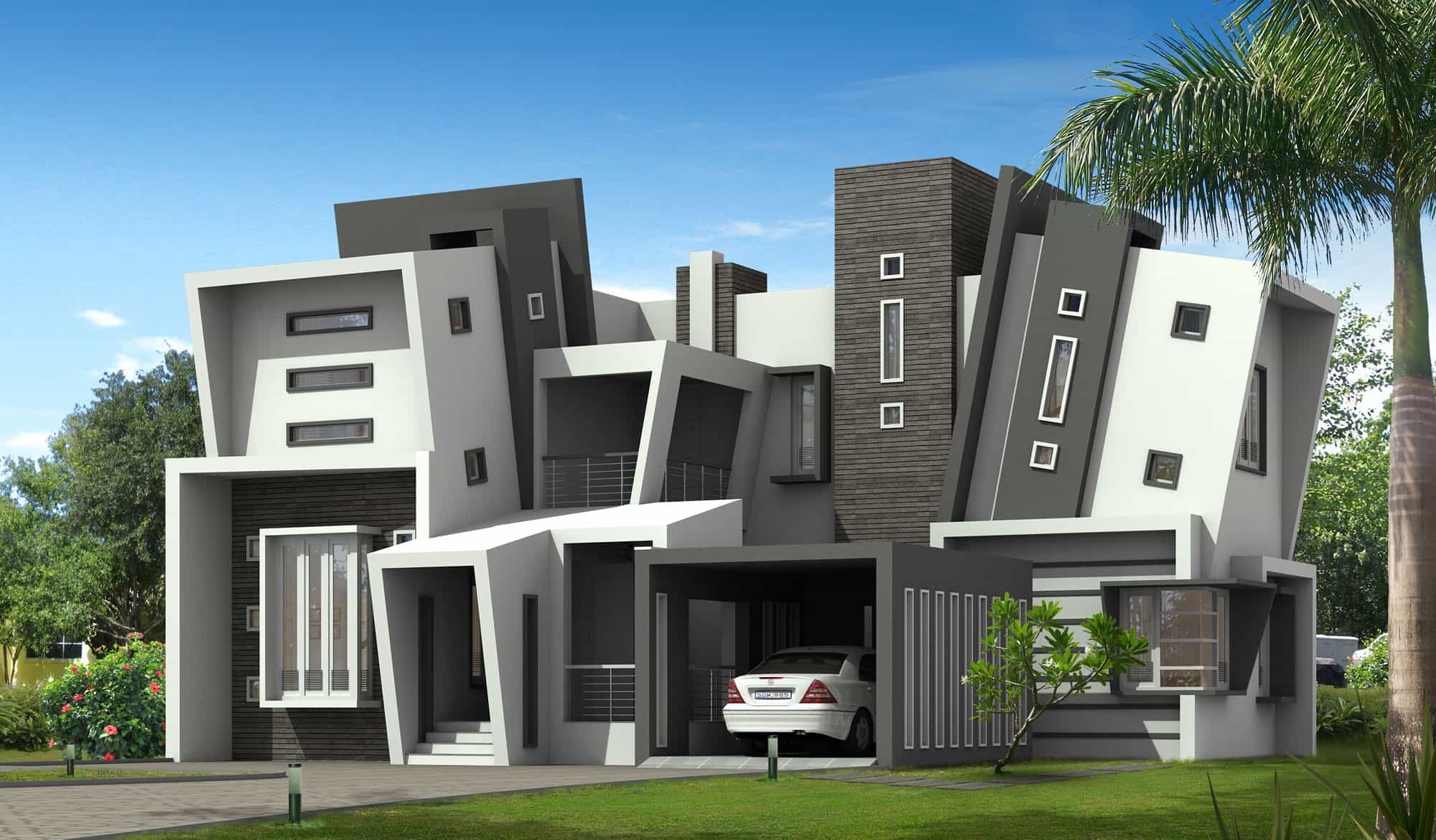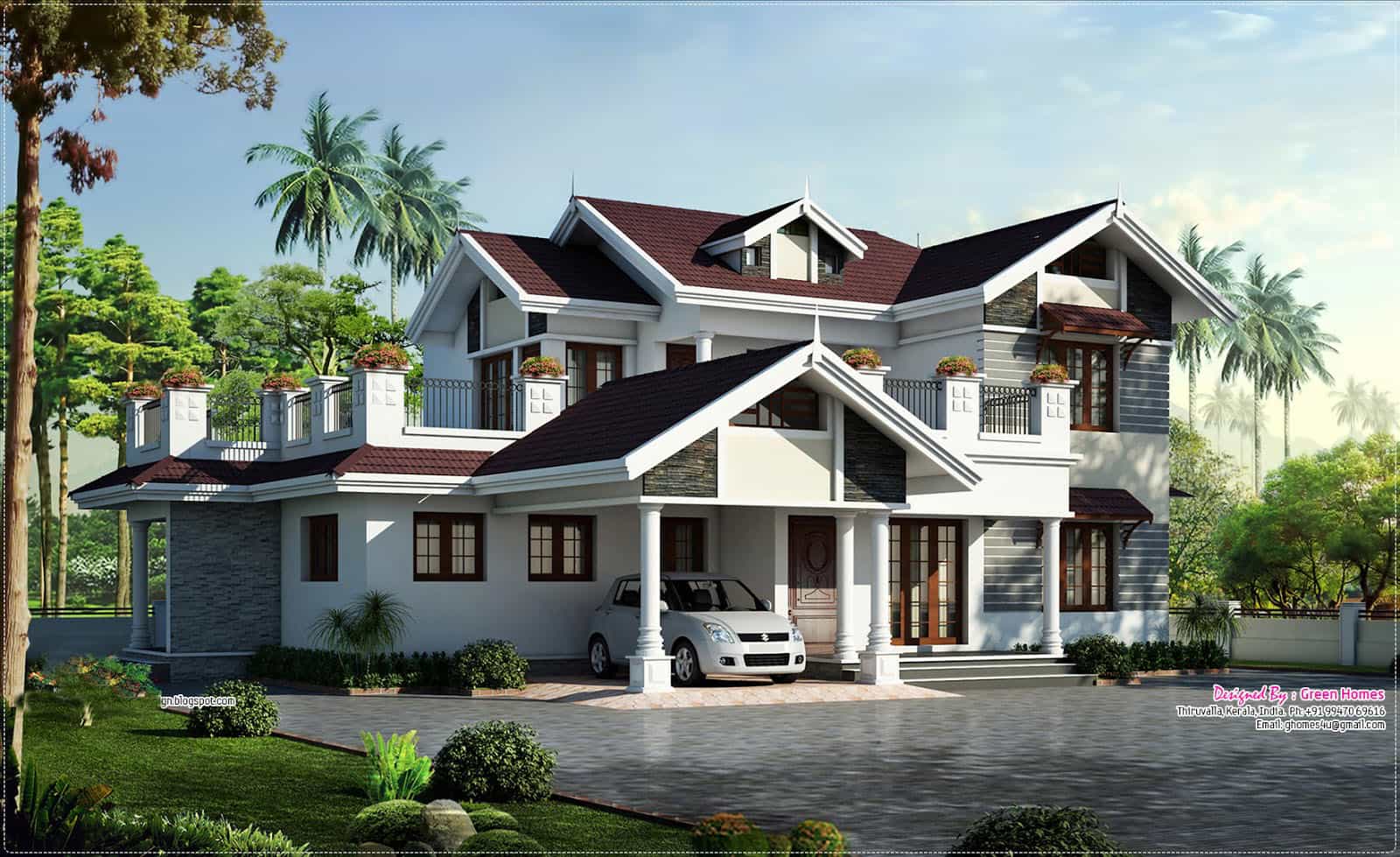Unique Kerala style home design with Kerala house plans attached
Here’s a bizarre-looking house that’ll stun every onlooker. The architect has made sure it is one of a kind and the best your neighborhood will have for years to come. Inspired by fine lines and sharp edges, the house lacks the softness of curves. But what will actually capture your attention is the way all […]
Continue readingSloping Roof Kerala House Design at 2000 sq.ft
If you prefer luxury in the form of a simplistic beauty, then here is a house worth considering. It has plain walls and plain windows that combine perfectly with certain decorative elements to make it one of the most beautiful Kerala houses in your neighborhood. The roof, for once, slopes slightly – covering the entire first floor and a portion of the ground floor. It has a traditional arch-like structure on it, making it appear even more alluring. The most beautiful and distinctive of all, however, is the design used on the pillars. It’s unlike any we’ve seen and has a unique granite structure. These pillars are found decorating the verandah and the balconies on the first floor. Speaking of the balcony, its railings are hard to miss. They are made up and carved of wood that blend in perfectly with the rest of the house. The house plan, on the other hand, covers everything you’ll want in a house. This includes 4 master bedrooms with luxury attached bathrooms, comfortable living rooms on each floor, expansive dining with family sitting, direct access to a modular kitchen from the dining room, convenient work area and a kitchen store, beautiful balconies and an open terrace. Though the entire house covers an area of 2000 square feet, the first floor covers only about 600 square feet – which makes it look more like a half-floor. Kerala house plan specifications Ground floor : 1400 sq. ft. First floor : 600 sq. ft. Total Area : 2000 sq. ft. Bedroom : 4 Bathroom : 4 Facilities included in the plan Car Porch Sit Out Living Dining and family sitting Bedroom with […]
Continue readingBeautiful Kerala House Elevation at 2750 sq.ft
Not all houses will be able to snatch everyone’s breath away like this house does. It has two stunning storeys spreading across an area of 2750 square feet, and almost all the facilities expected for a comfortable living. The sloping roof covers a significant portion of the house, which includes not only the first floor but also the ground floor. Several borders could be found on top of one another at the margins of the roof. This makes it look more strong, stable and beautiful. The pinnacles of the roof are beautified by a unique design pointed skywards. You’ll also notice an attic-like portion in the middle of the roof. It draws in more light and blends in perfectly with the roof. Advertisement The pillars used, on the other hand, are cylindrical in shape with carved bottoms that have a high aesthetic appeal. They are found holding up the porch and the verandah with grace. The architect has also managed to heighten the beauty of the plain walls by mixing them between impressive granite and zebra-striped walls. This gives the house a luxurious and plush look that’s quite rare to find. A quick peek at the house plan will reveal many facilities that you’ve always wanted in your dream house. This includes 4 grand bedrooms, 5 luxury bathrooms, a beautifully housed car porch with parking space for one vehicle, sit-out, comfortable living rooms on each floor, convenient dining with family sitting and direct access to a modular kitchen, spacious work area and kitchen store, stunning balconies and an open terrace for recreation. Kerala house plan specifications Ground floor : 1200 sq. ft. First floor : 800 sq. ft. Total Area : 2750 sq. ft. Bedroom : 4 Bathroom : 5 Facilities included in the plan Car Porch Sit Out Living Dining and family sitting Bedroom with attached bathrooms Kitchen Utility […]
Continue readingLatest Kerala Home Design at 2000 sq.ft
Here’s a house that has been denied of the softness of curves. Instead, it has firm lines and sharp edges that only serve to heighten its overall beauty. Simply put, for those of you who appreciate the architecture of modern houses, it’s hard to find a better fit than this. A sloping roof is found […]
Continue readingLuxurious Kerala Bungalow Design at 5676 sq.ft
Here’s a house designed with the very intention of stealing your breath away. Everything about it is the finest of its kind, and not a portion to be found out of place. The architect has used pillars in abundance to elaborate the feel of a medieval house. These pillars are thick, fat and incredibly beautiful. […]
Continue reading




